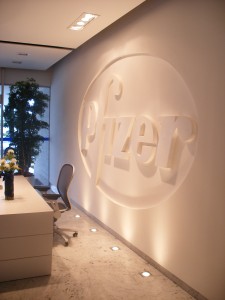Pfizer Experience
 In Brazil, the projects developed by Baciuli Arquitetura for Pfizer are outstanding. One of the most relevant cases was the development of a complete restoration of the Administrative building with approximately 6.600sqm and 4 floors. The work was completed in March 2013. The project began with a preliminary study, a test-fit, and evaluation of the entire building. After approval of the first phase, we developed all the projects: layout, architectural interior, lining, lighting, air-conditioning, data, electric, hydraulics, fire life systems. The project had also the participation of engineers and professionals from The US, in addition to a local team.
In Brazil, the projects developed by Baciuli Arquitetura for Pfizer are outstanding. One of the most relevant cases was the development of a complete restoration of the Administrative building with approximately 6.600sqm and 4 floors. The work was completed in March 2013. The project began with a preliminary study, a test-fit, and evaluation of the entire building. After approval of the first phase, we developed all the projects: layout, architectural interior, lining, lighting, air-conditioning, data, electric, hydraulics, fire life systems. The project had also the participation of engineers and professionals from The US, in addition to a local team.
Besides this, other projects were developed for the same customer by Baciuli Arquitetura:
- several rearrangement of design (layout) of the building located at 1860 Alexandre Dumas Street as well as the floors occupied by the company on Birmann 11 Building located at 1711 Alexandre Dumas Street.
- Project, Budget and work for restoration of the ambulatory of the main building.
- Studies for expansion and adequacy to accessibility of the lobby of the main building.
- Project of restoration of cafeteria for the employees of Guarulhos plant.
- Project and follow-up of work of restoration of front desk (reception), toilets, kitchen of the administrative building of Guarulhos plant, besides reform of the entire interior design (layout) of the 3-story-building.
- Project of metallic and polycarbonate roofing infra-structure for pedestrians of Guarulhos plant.